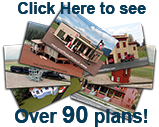Please allow Pop-ups from scalemodelbuildings.co in order to fully utilize our website
Scale Model Building - Cross Referencing HO Scale Doors & Windows:
|
|
N Scale dimensions (inches) |
Actual opening size (inches) |
||||||||||
| Windows - Tichy Train Group | ||||||||||||
| Part # | Description | W | H | W | H | |||||||
| 2506 | Round Top | 55 | 107 | 0.38 | 0.67 | |||||||
| 2507 | Round Top | 26 | 55 | 0.22 | 0.40 | |||||||
| 2508 | 6/6 Double Hung | 34 | 60 | 0.26 | 0.425 | |||||||
| 2509 | 2/2 Double Hung | 30 | 62 | 0.21 | 0.415 | |||||||
| 2510 | 6 Lite | 40 | 27 | 0.275 | 0.185 | |||||||
| 2512 | 4/4 Double Hung | 30 | 80 | 0.21 | 0.52 | |||||||
| 2516 | Double Hung | 56 | 64 | 0.38 | 0.43 | |||||||
| 2517 | 4/4 Double Hung | 64 | 80 | 0.45 | 0.53 | |||||||
| 2518 | 4 Pane | 24 | 24 | 0.185 | 0.185 | |||||||
| 2519 | Double Casement | 56 | 72 | 0.39 | 0.5 | |||||||
| 2520 | 1/1 Round Top | 24 | 72 | 0.185 | 0.45 | |||||||
| 2521 | 1/1 Dbl Rnd Top | 52 | 72 | 0.37 | 0.45 | |||||||
| 2526 | Assortment | 0.25 | 0.25 | |||||||||
| " " | " " | 0.25 | 0.40 | |||||||||
| " " | " " | 0.25 | 0.15 | |||||||||
| " " | " " | 0.25 | 0.25 | |||||||||
| 2528 | 7 unit Dble Hung | 178 | 42 | 1.16 | 0.29 | |||||||
| 2529 | 7 unit Casement | 178 | 42 | 1.14 | 0.29 | |||||||
| 2530 | 4 unit 8 Pan | 82 | 42 | 0.55 | 0.29 | |||||||
| 2531 | 4 Pane | 12 | 18 | 0.11 | 0.14 | |||||||
| 2532 | 16 Pane Casement | 30 | 42 | .22 | 0.29 | |||||||
|
Masonry Windows |
||||||||||||
| Part # | Description | W | H | W | H | |||||||
| 2501 | 6/6 Double Hung | 60 | 96 | 0.37 | 0.60 | |||||||
| 2502 | 6/6 Double Hung | 44 | 66 | 0.27 | 0.40 | |||||||
| 2523 | 40 Pane | 60 | 126 | .37 | 0.79 | |||||||
|
Doors |
||||||||||||
| Part # | Description | W | H | W | H | |||||||
| 2504 | 5 Panel Masonry | 36 | 80 | 0.26 | 0.53 | |||||||
| 2505 | 4 Lite 3 Panel | 36 | 80 | 0.26 | 0.53 | |||||||
| 2511 | Loading Dock | 78 | 78 | .605 | 0.59 | |||||||
| 2513 | 4 Panel | 30 | 80 | 0.21 | 0.52 | |||||||
| 2514 | 6 Panel | 30 | 96 | 0.255 | 0.615 | |||||||
| 2515 | Baggage | 96 | 96 | .62 | 0.755 | |||||||
| 2524 | 2 Lite 2 Panel | 36 | 80 | .25 | 0.64 | |||||||
| 2534 | 16 Panel Garage | 0.6 | 0.525 | |||||||||
| 2535 | 12 Panel Garage | 120 | 96 | 0.75 | 0.6 | |||||||
| 2536 | 2 Lite Double | 66 | 80 | .45 | 0.49 | |||||||
| 2537 | Steel Door | 30 | 80 | .22 | 0.49 | |||||||
| 2538 | Double Steel | 66 | 80 | .45 | 0.49 | |||||||
| Table is based on dimensions provided by others. The author assumes no liability concerning accuracy. Please verify dimensions with manufacturer if necessary. | ||||||||||||
View our On-line Catalog
of N Scale and HO Scale plans, templates, and Cardstock patterns, then click to order the printable PDF files so you can get started on your next project.
Disclaimer:
Information provided in these tutorials is for informational purposes only. Owners of this website offer no guarantees and assume no responsibility or liability of any type with respect to the content of these tutorials and will not be held liable for any damages or injuries caused by using or misusing the information on this site, and anyone using these methods does so at his/her own risk. By viewing these articles you agree that you will not hold, or seek to hold, Owners of this site responsible or liable with respect to the content of this site. Processes illustrated on this website should not be undertaken without a complete understanding and knowledge of the safe and proper use of all related tools and processes.
Contact Us © 2022 T. Carson Legal






